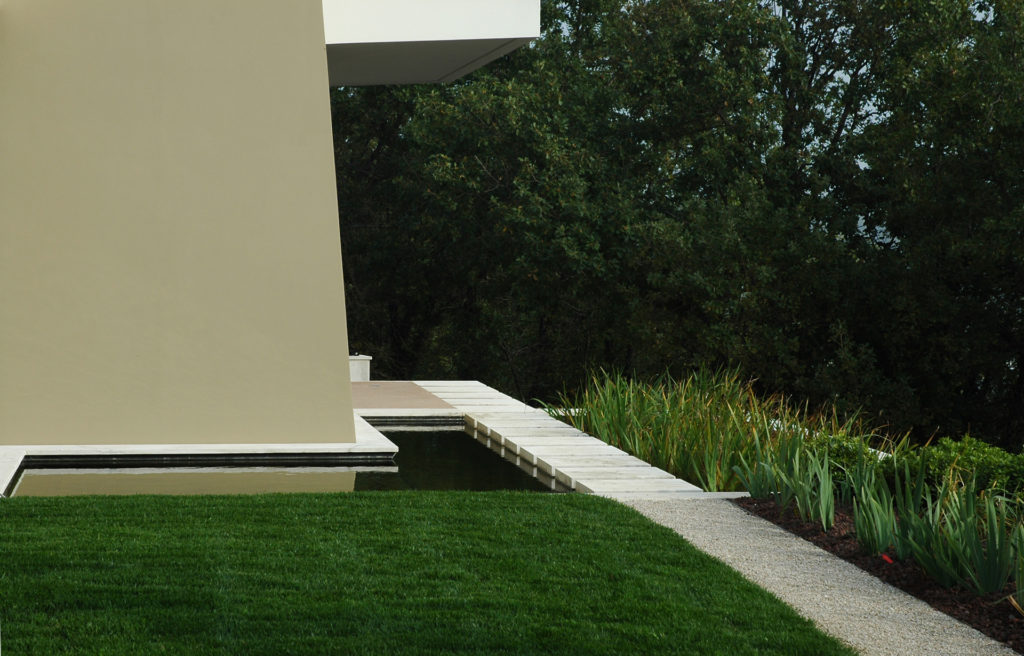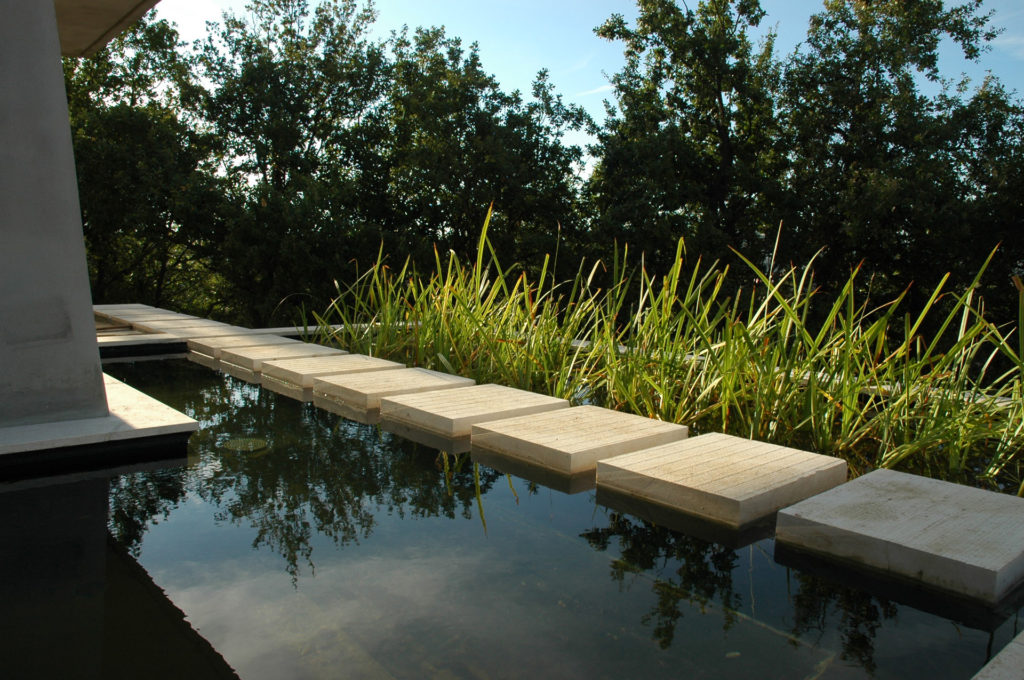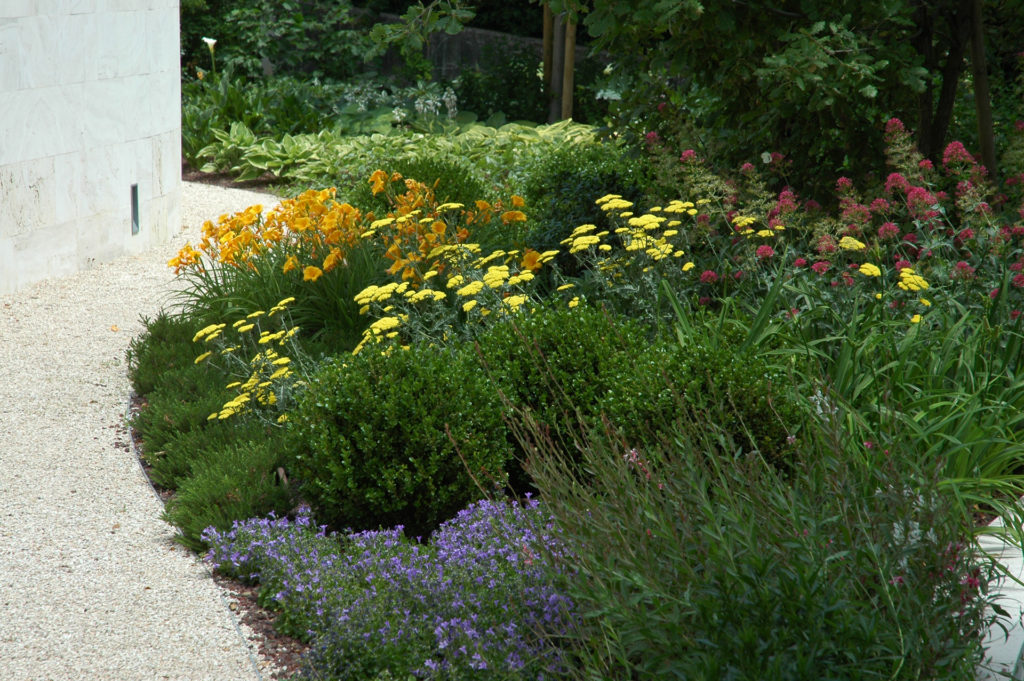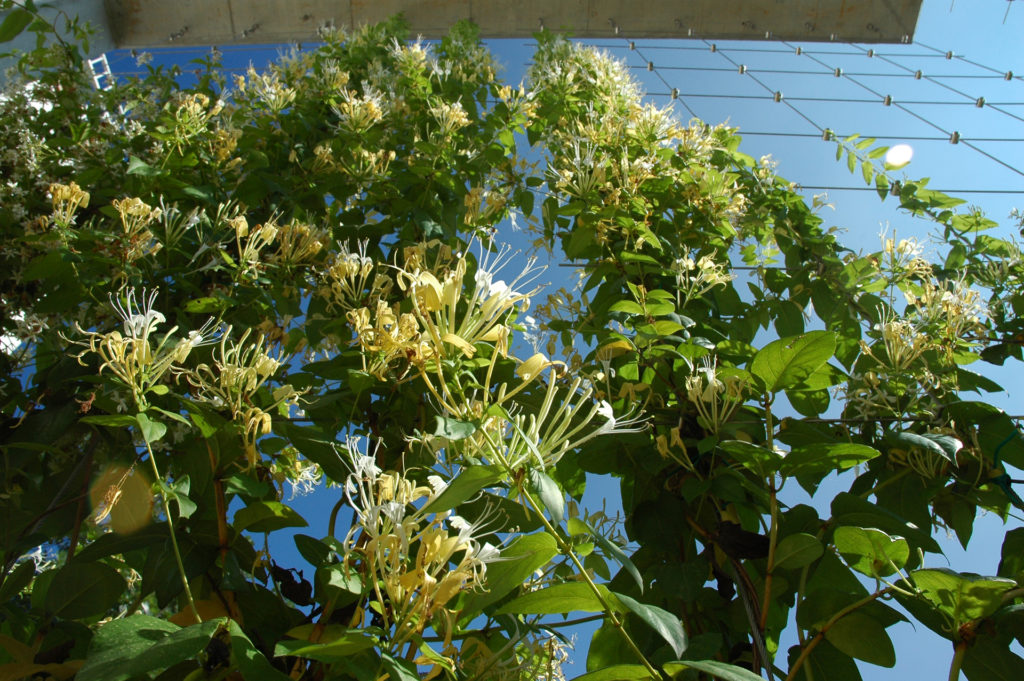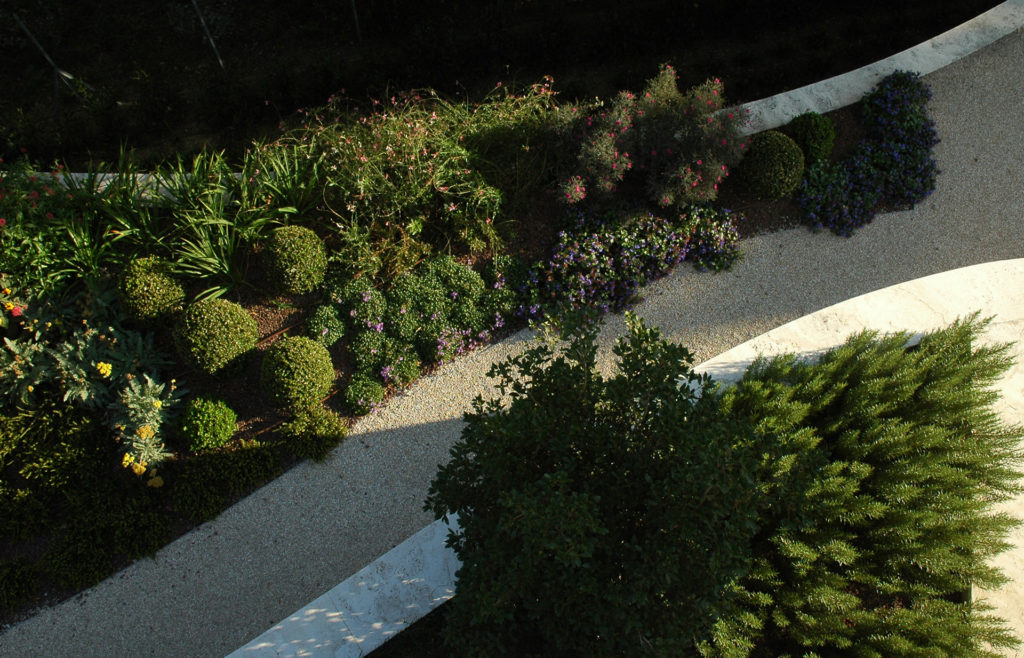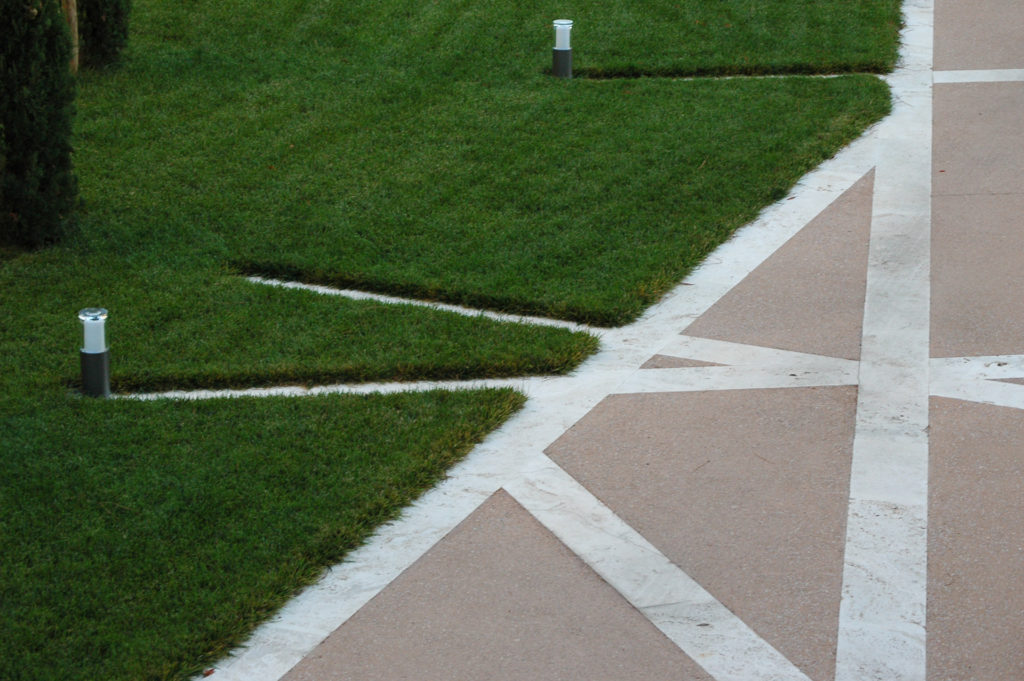YEAR: 2009;
LOCATION: Murata – Republic of San Marino;
BUILDING PROJECT: Studio Console – Lonfernini;
MATERIALS: Travertine, “washed gravel” architectural cement, reinforced gravel, driveway, structures for climbing plants in stainless steel;
The synergy that has been created with the villa designers during the planning stages has made it possible deep integration between home and garden, allowing its use even in the external arrangement of the same architectural language as well as the same materials. The garden is spread over three floors with different heights which appear as stylized level curves: the lower the forest and its margin with minimum maintenance, at the center grassland of flowering perennial herbaceous plants with average management costs, above the real garden, with the driveway, the naturally purified water tank, the hedges, the meadows, which needs scheduled and regular interventions.

